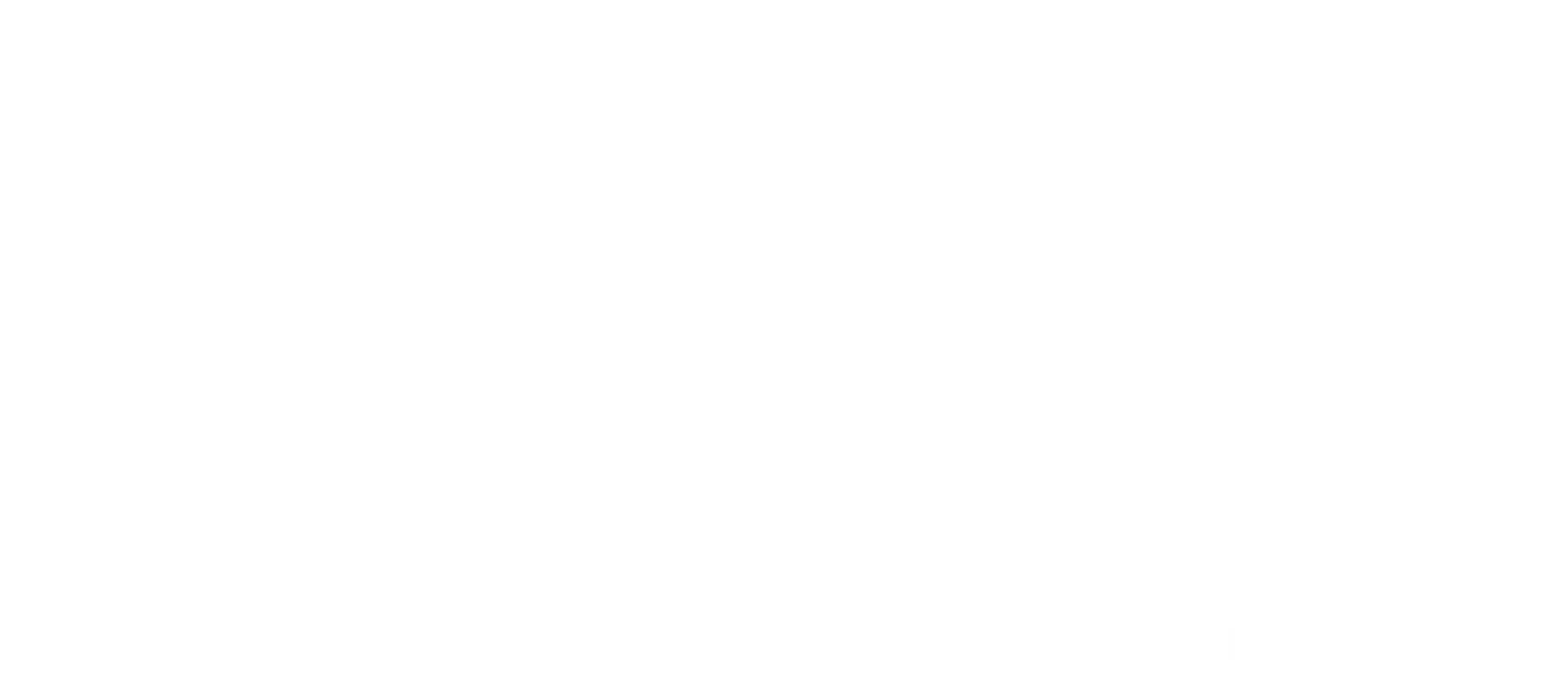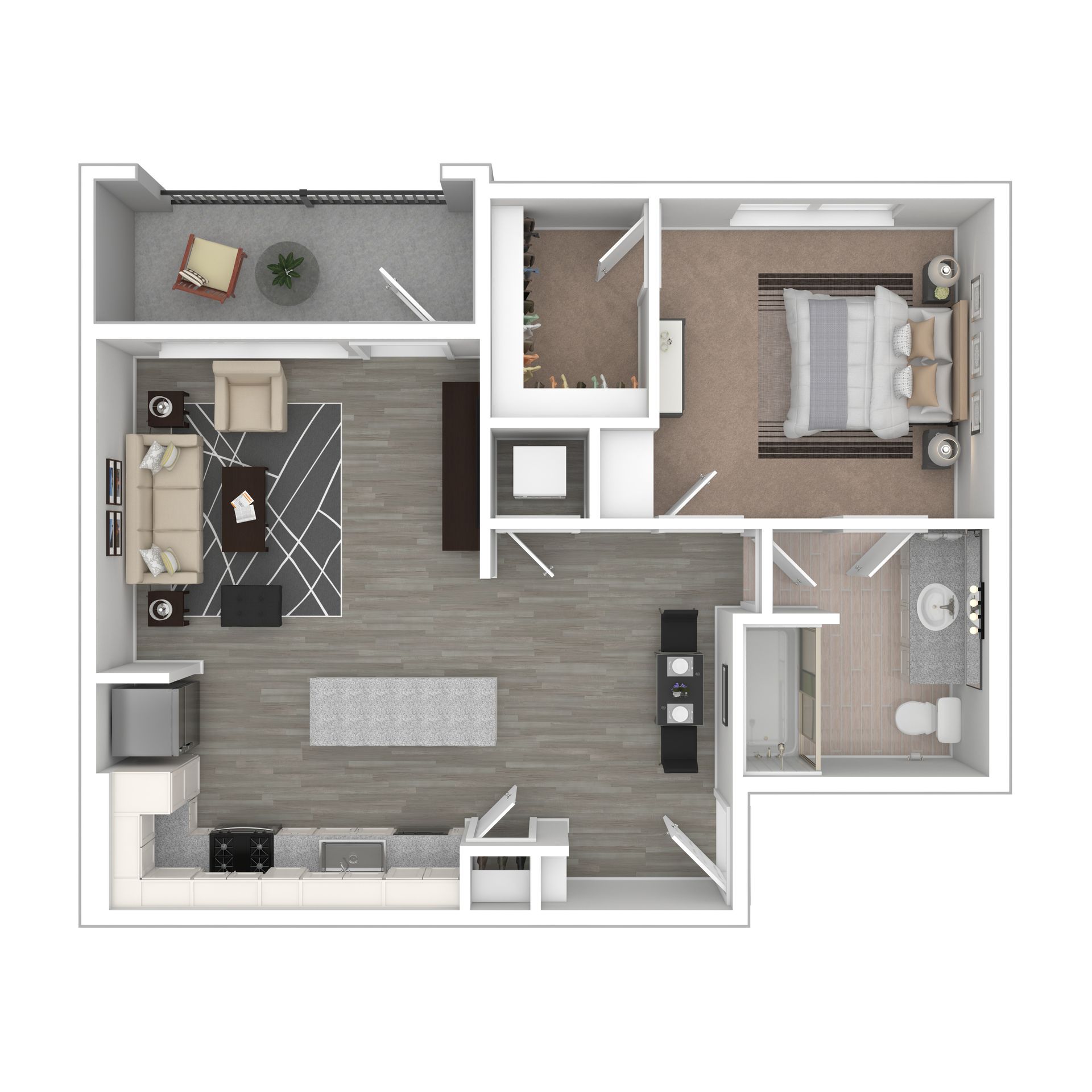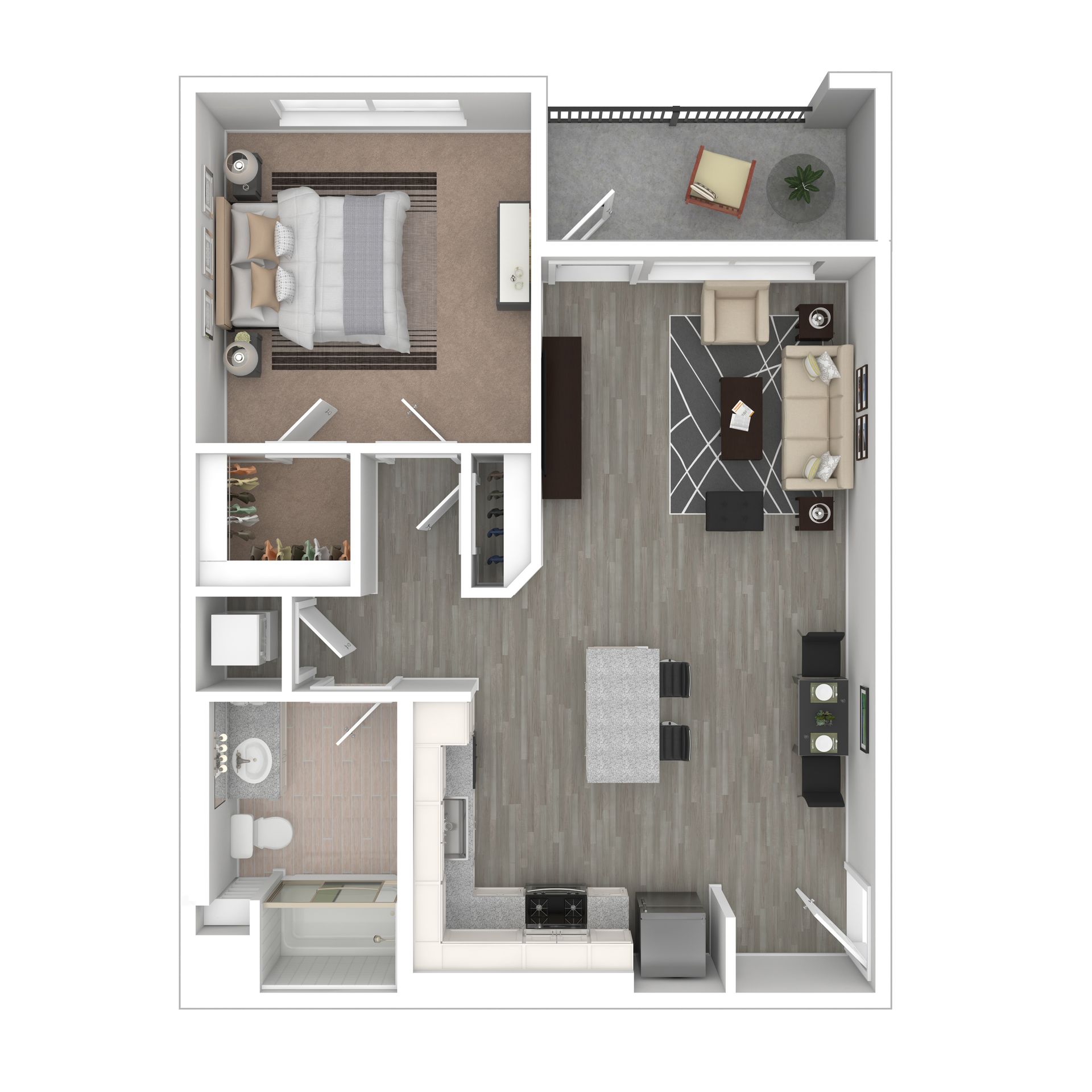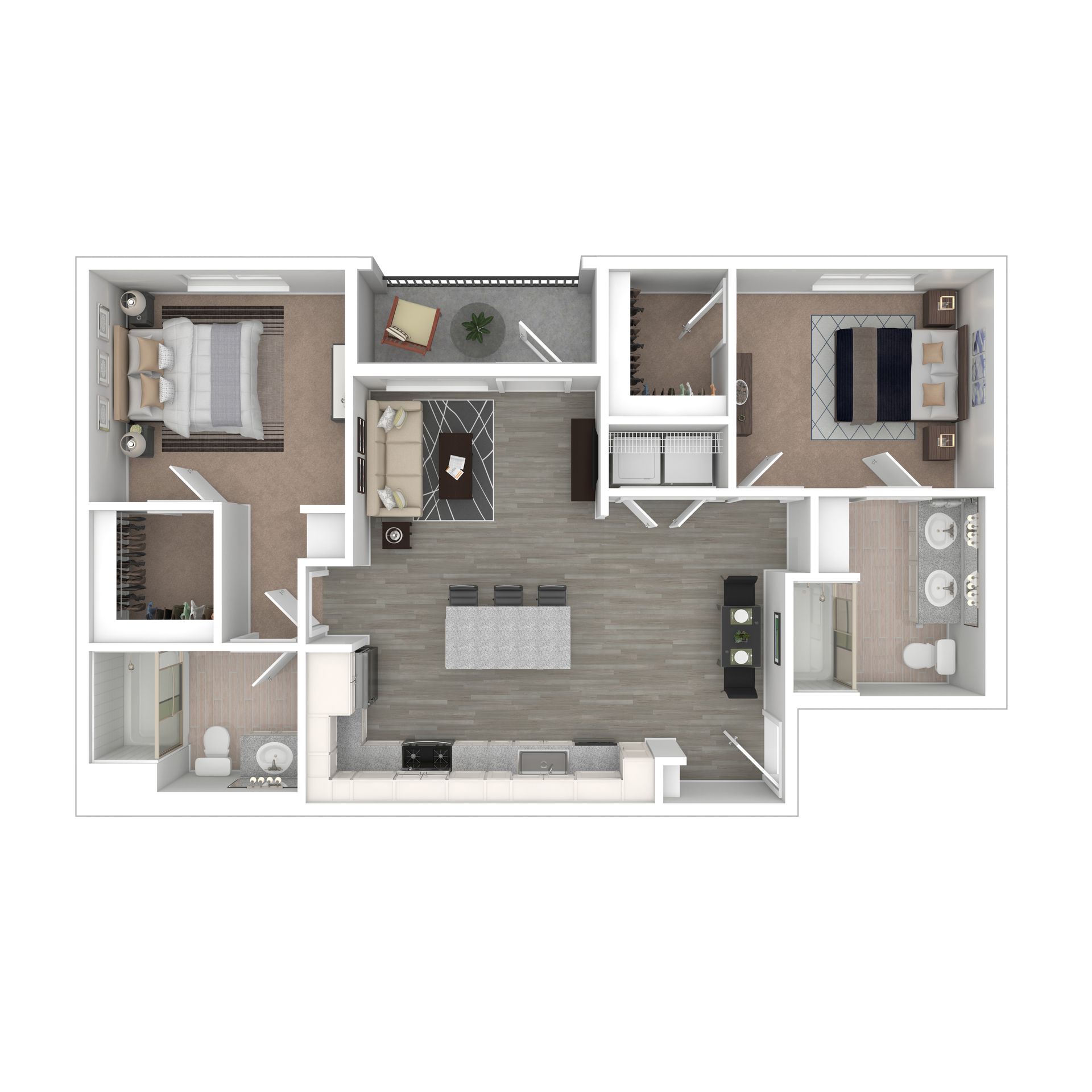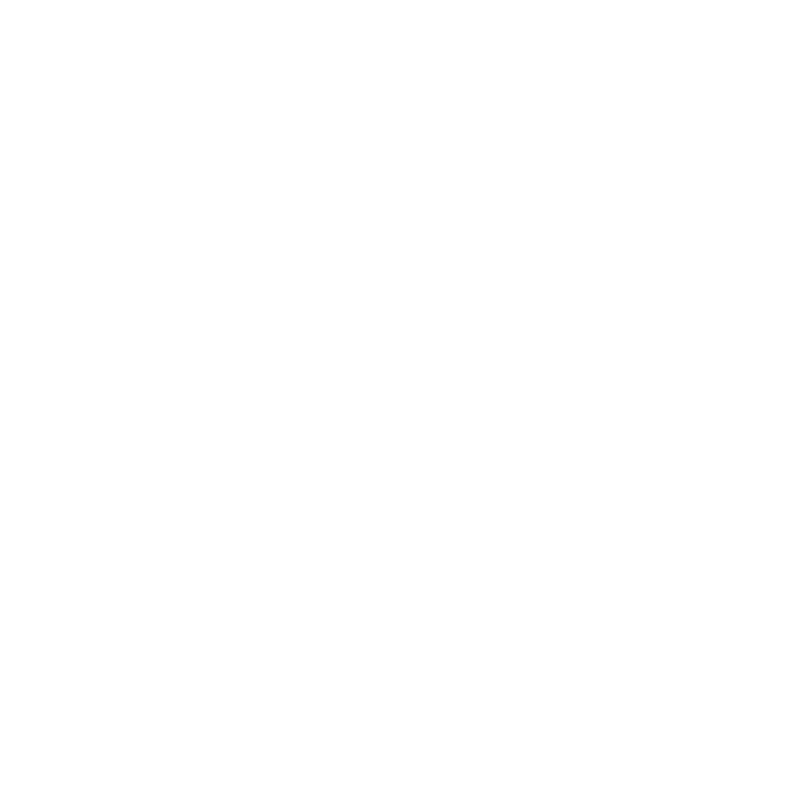home designed for your lifestyle
home designed for your lifestyle
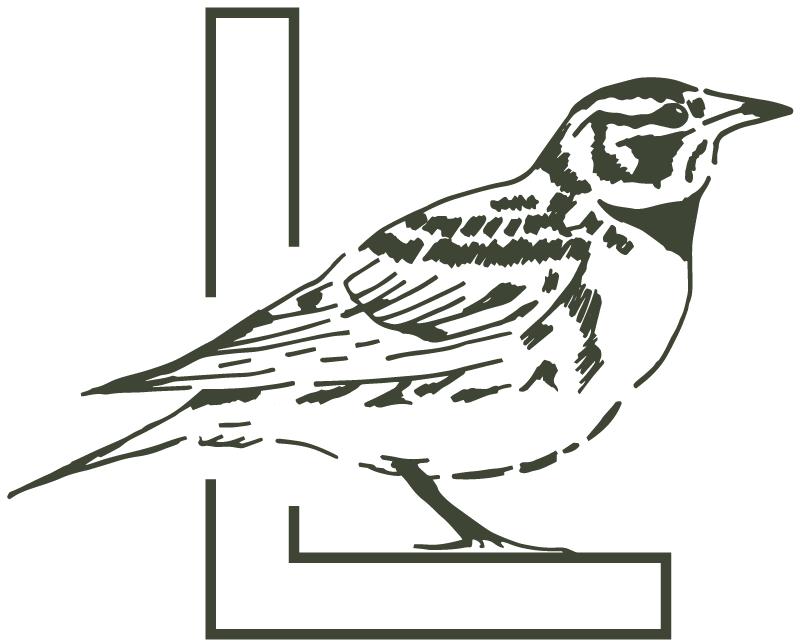
Details that make a difference
At The Lark at Copper River, every apartment and townhome is designed with modern comfort and convenience in mind. Enjoy smart features like Latch keyless entry, a Nest thermostat, and a video doorbell, along with the ease of an in-unit washer and dryer. Chef-inspired kitchens with stainless steel appliances, gas ranges, granite countertops, and contemporary finishes make cooking a delight, while spacious walk-in closets provide plenty of storage. Stay comfortable year-round with air conditioning, ceiling fans, and high-speed internet readiness, and extend your living space with a private patio or balcony. Select layouts also offer attached garages for added convenience.
RESIDENCE FEATURES
- LATCH Smart Keyless Building Access
- Google Nest Smart Thermostat
- Google Nest Video Doorbell
- Chef's Kitchen
- Granite Countertops
- Stainless Steel Appliances
- Gas Ranges
- French Door Refrigerators with Ice Makers
- In-Unit Washers and Dryers
- 9' High Ceilings
- Huge Walk-in Closets
- Ground Floor Patios, Upstairs Balconies
- Townhouse Units with front porches, private courtyards, and attached garages

Details that make a difference
At The Lark at Copper River, every apartment and townhome is designed with modern comfort and convenience in mind. Enjoy smart features like Latch keyless entry, a Nest thermostat, and a video doorbell, along with the ease of an in-unit washer and dryer. Chef-inspired kitchens with stainless steel appliances, gas ranges, granite countertops, and contemporary finishes make cooking a delight, while spacious walk-in closets provide plenty of storage. Stay comfortable year-round with air conditioning, ceiling fans, and high-speed internet readiness, and extend your living space with a private patio or balcony. Select layouts also offer attached garages for added convenience.
RESIDENCE FEATURES
- LATCH Smart Keyless Building Access
- Google Nest Smart Thermostat
- Google Nest Video Doorbell
- Chef's Kitchen
- Granite Countertops
- Stainless Steel Appliances
- Gas Ranges
- French Door Refrigerators with Ice Makers
- In-Unit Washers and Dryers
- 9' High Ceilings
- Huge Walk-in Closets
- Ground Floor Patios, Upstairs Balconies
- Townhouse Units with front porches, private courtyards, and attached garages
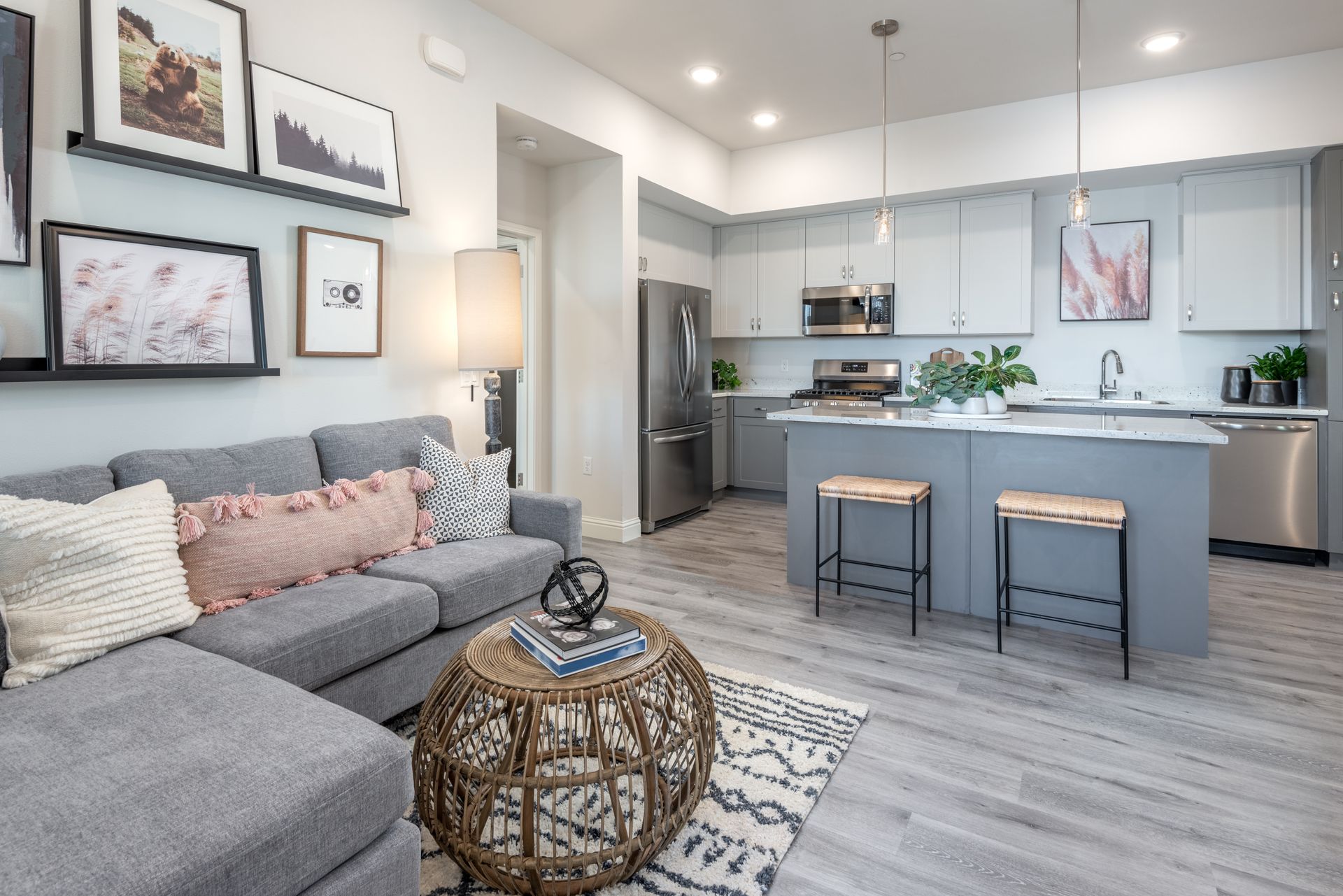
Slide title
Write your caption hereButton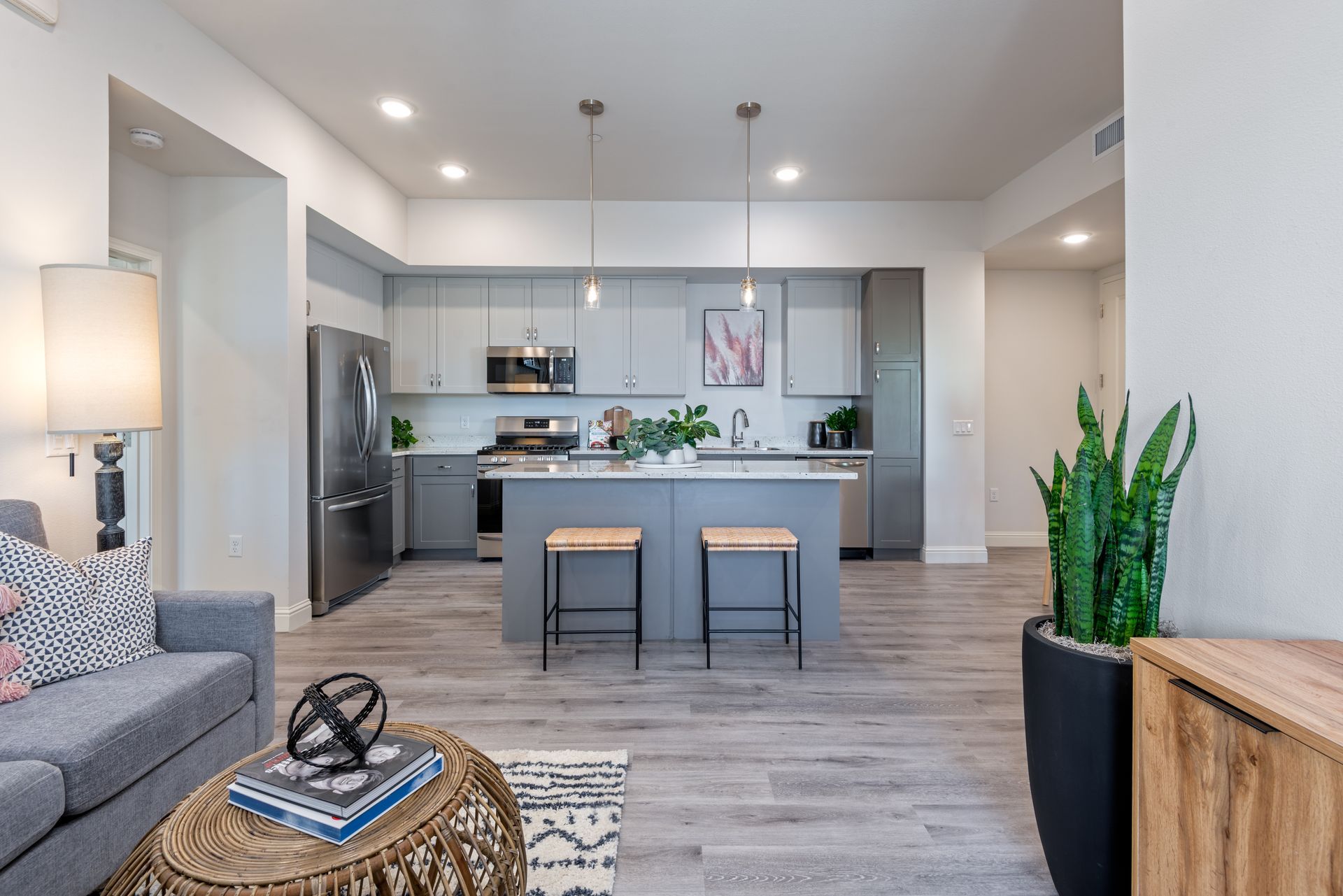
Slide title
Write your caption hereButton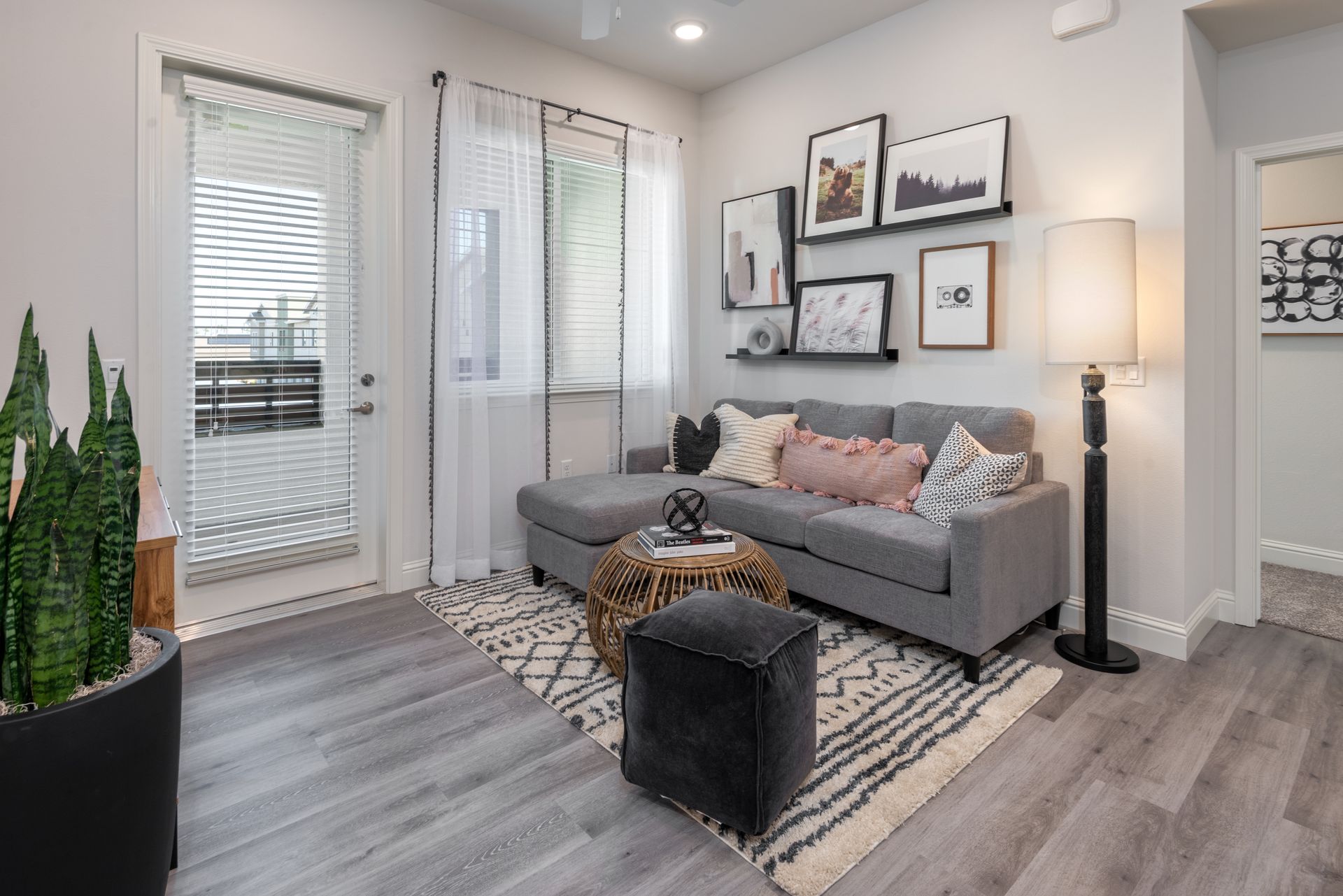
Slide title
Write your caption hereButton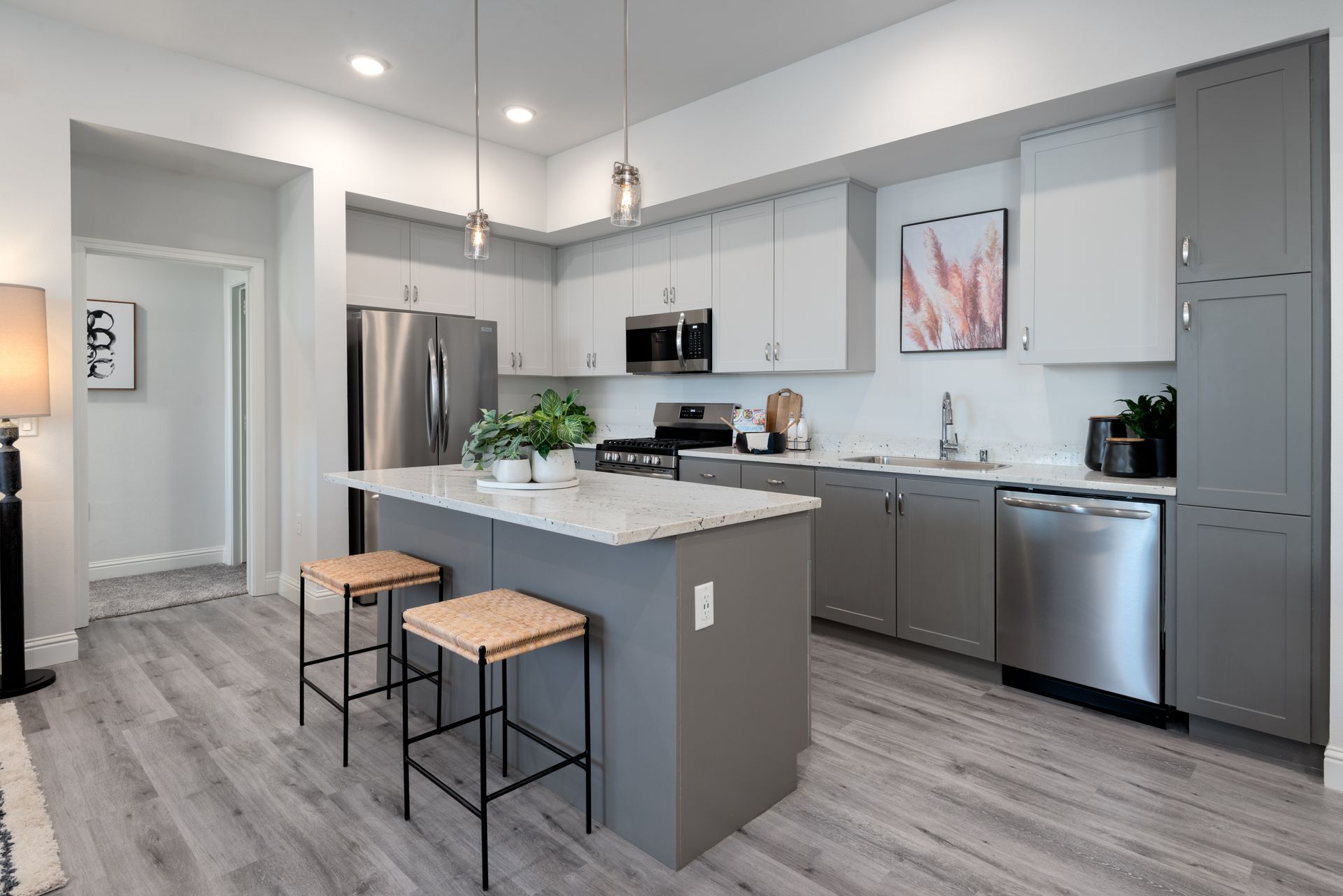
Slide title
Write your caption hereButton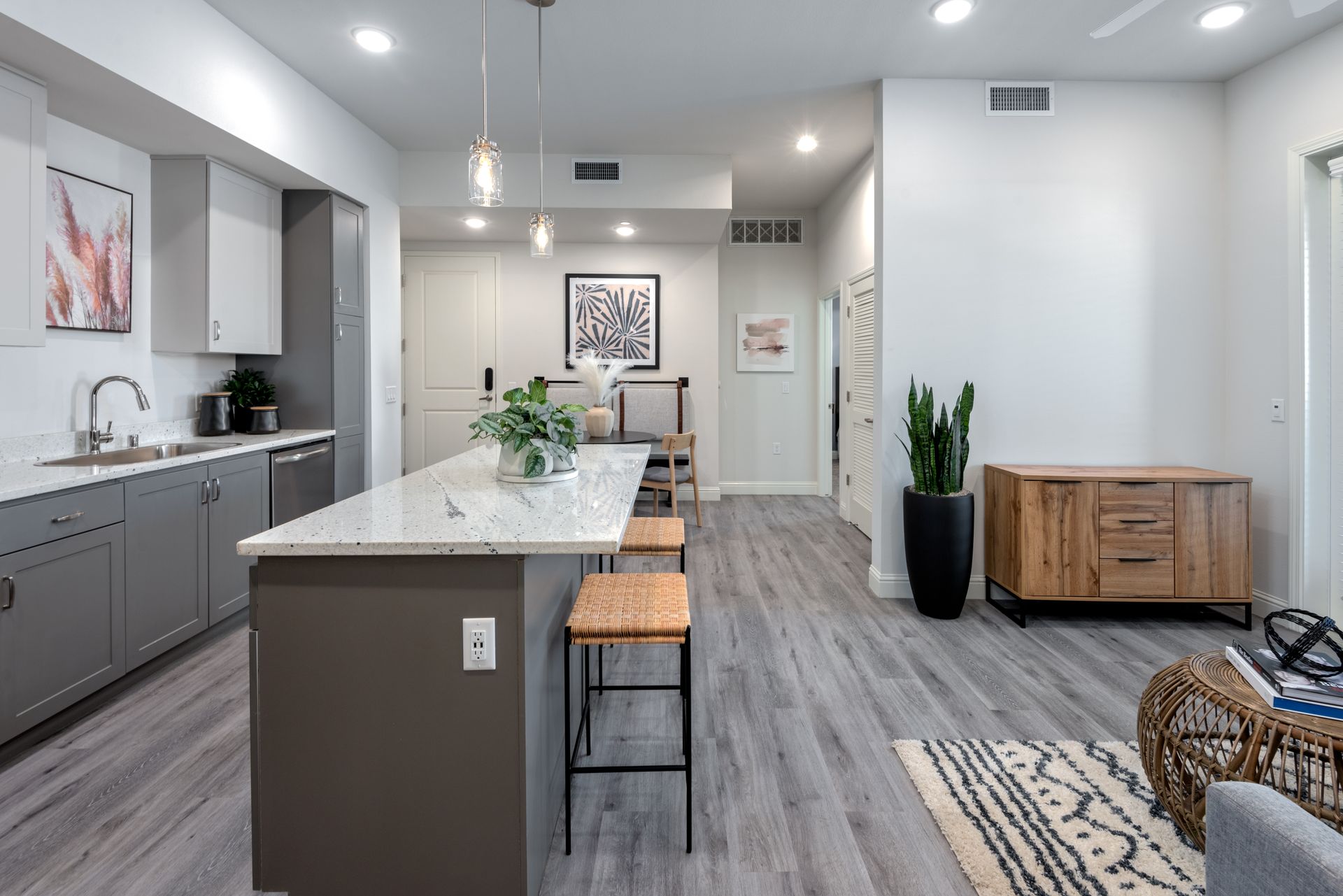
Slide title
Write your caption hereButton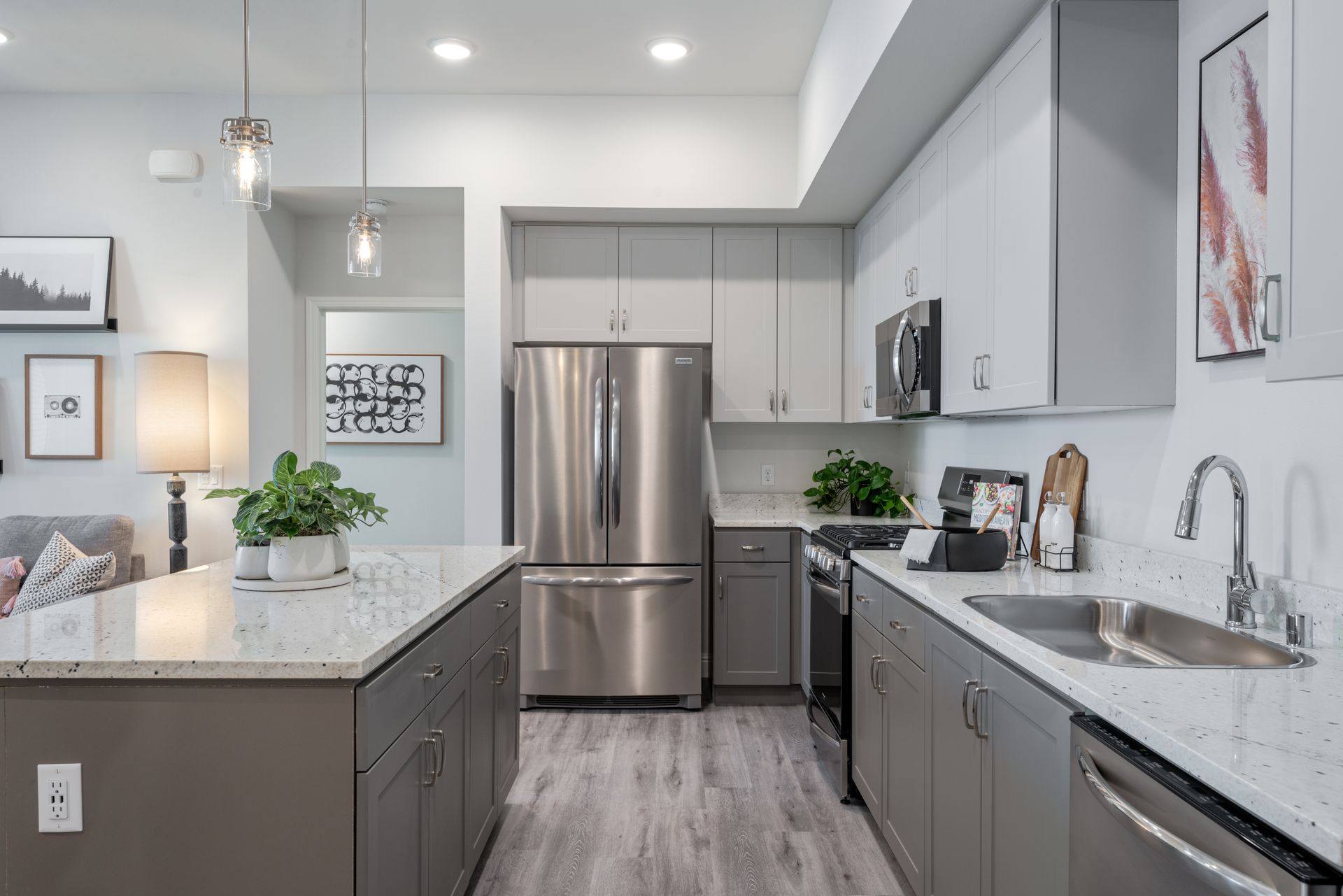
Slide title
Write your caption hereButton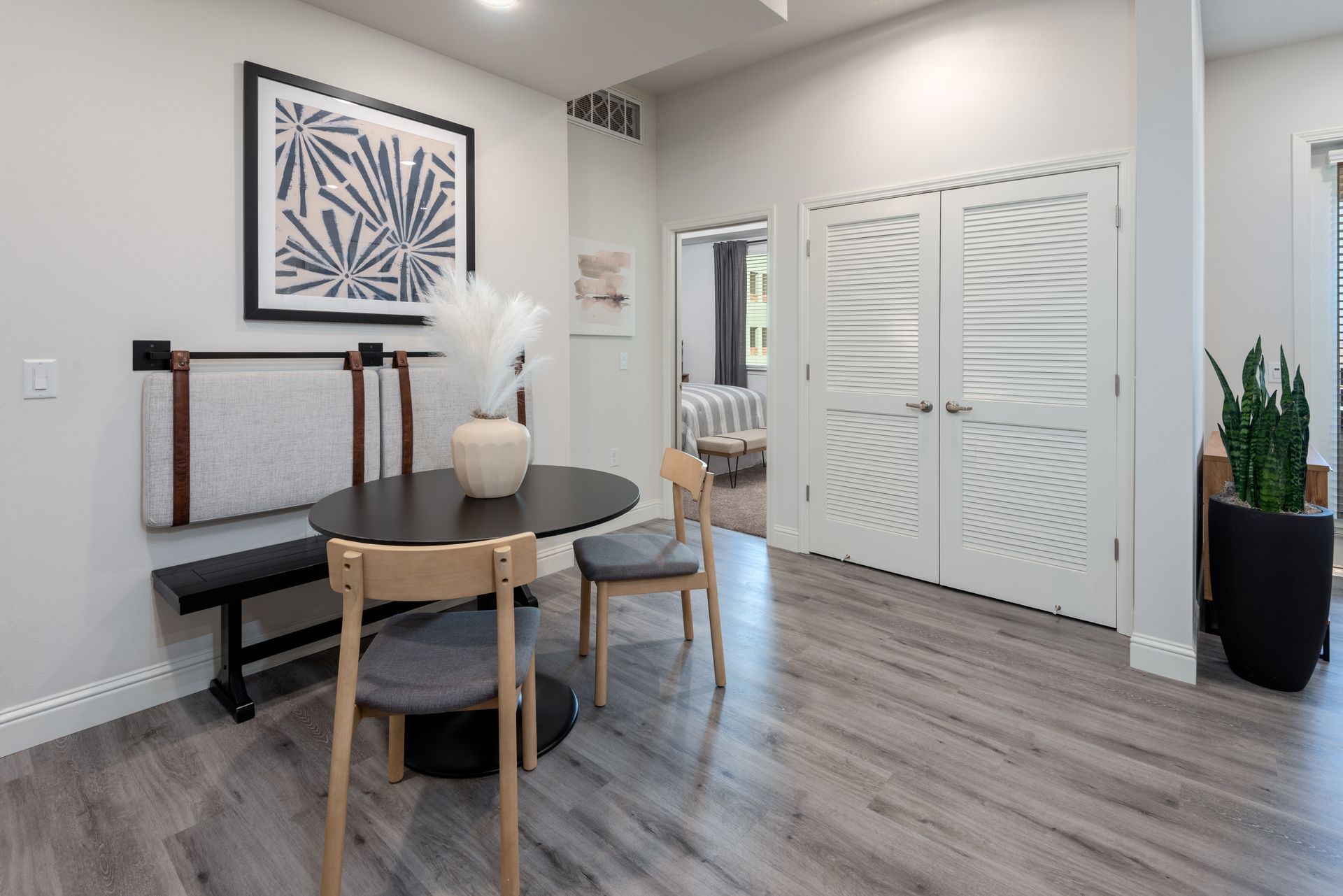
Slide title
Write your caption hereButton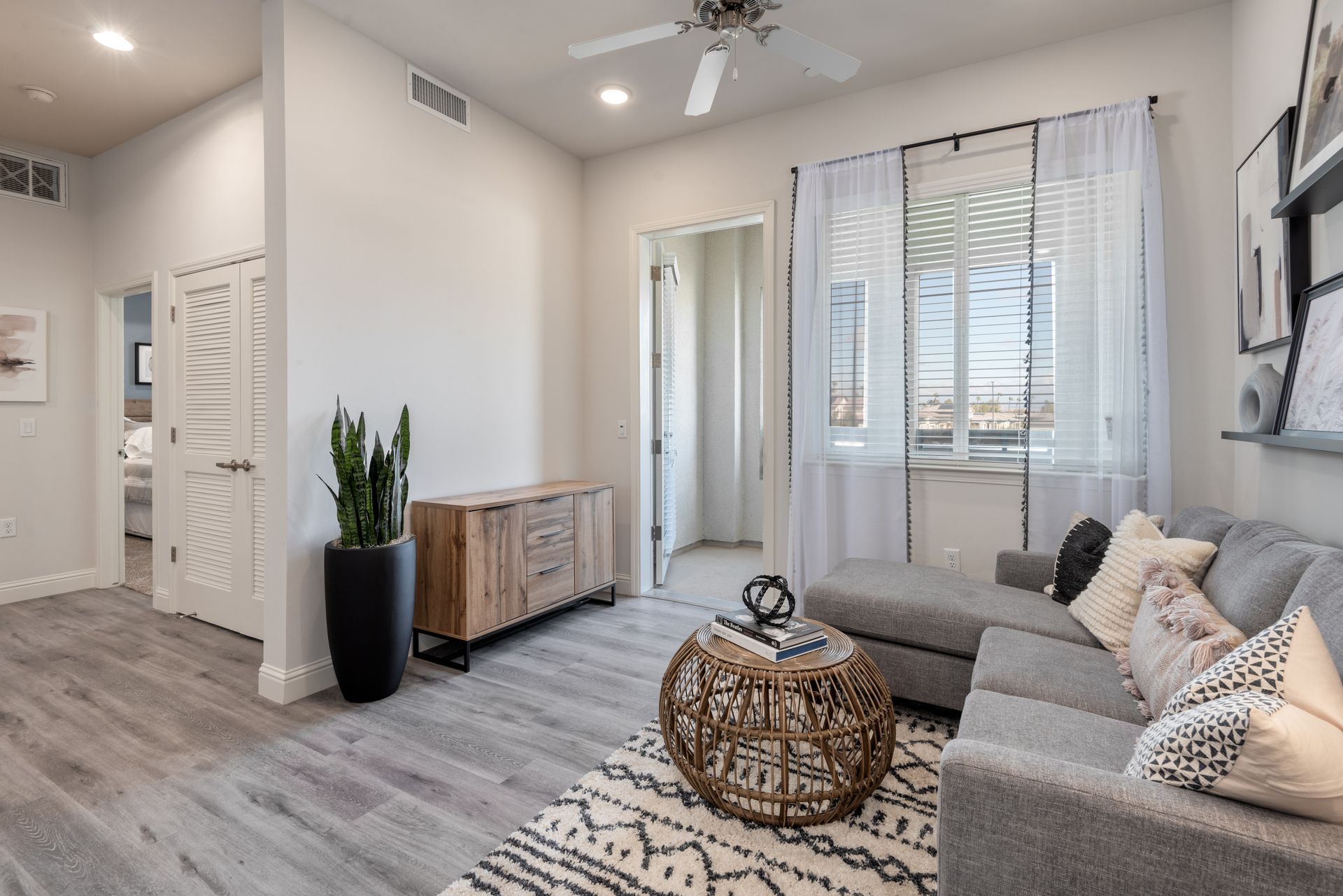
Slide title
Write your caption hereButton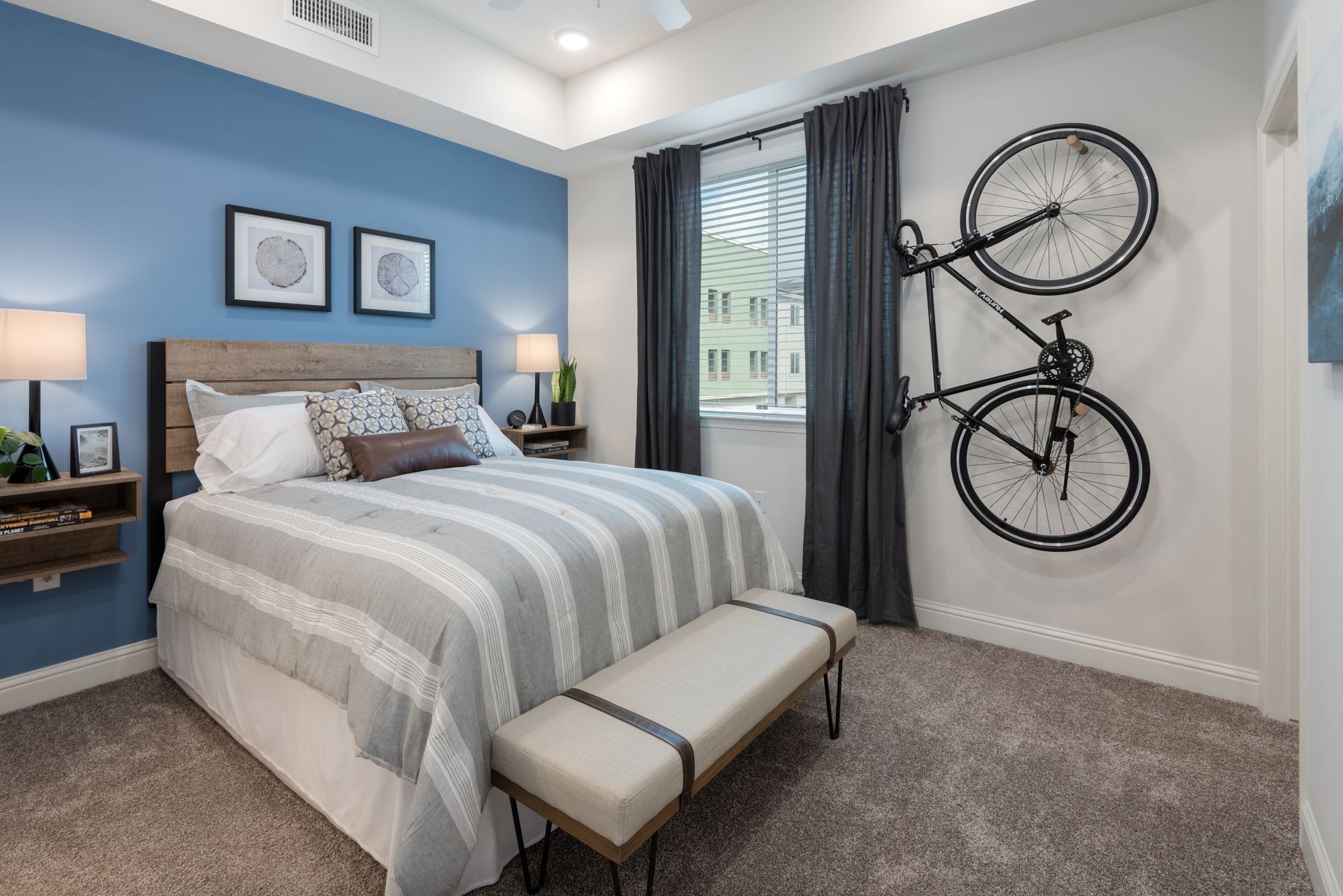
Slide title
Write your caption hereButton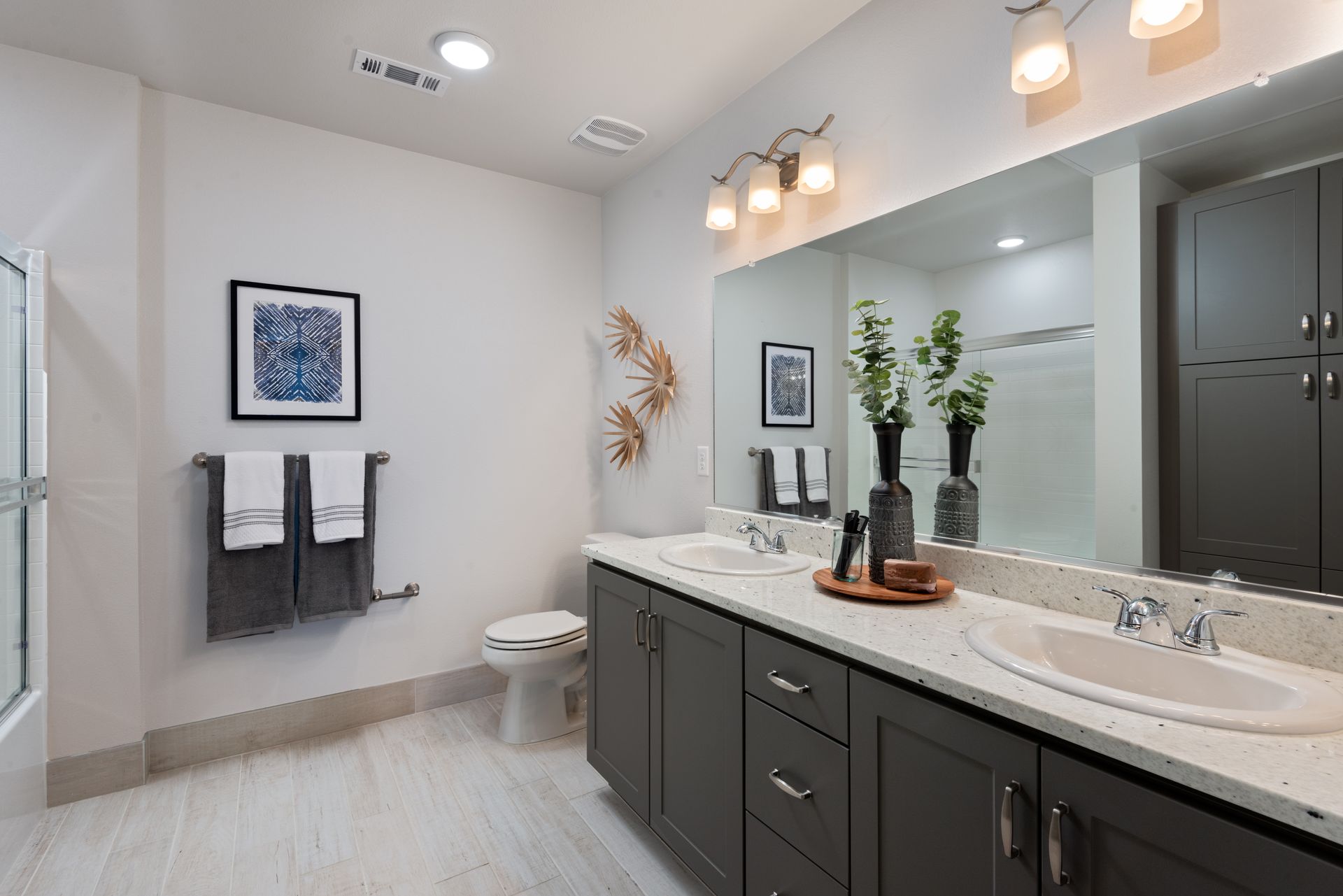
Slide title
Write your caption hereButton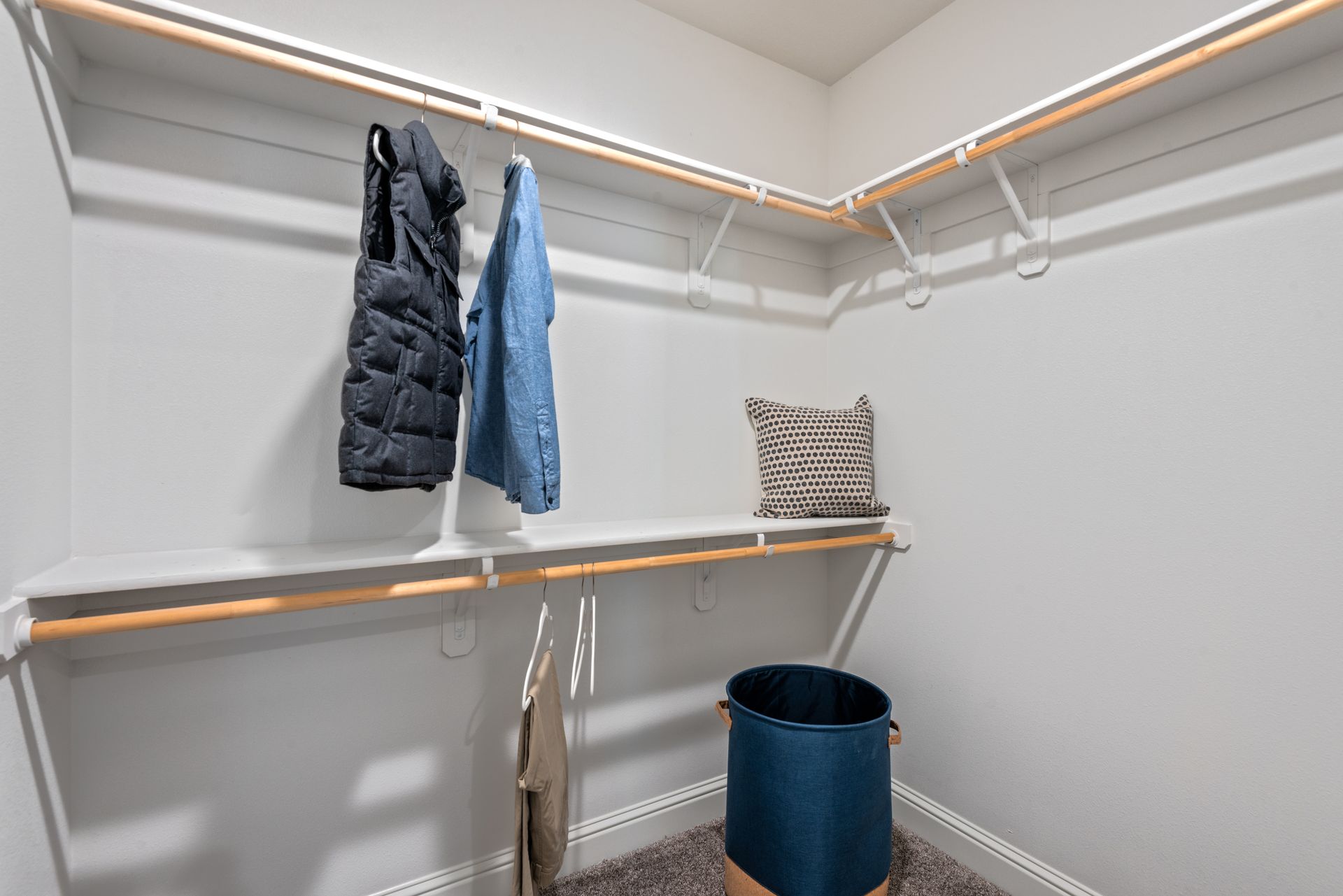
Slide title
Write your caption hereButton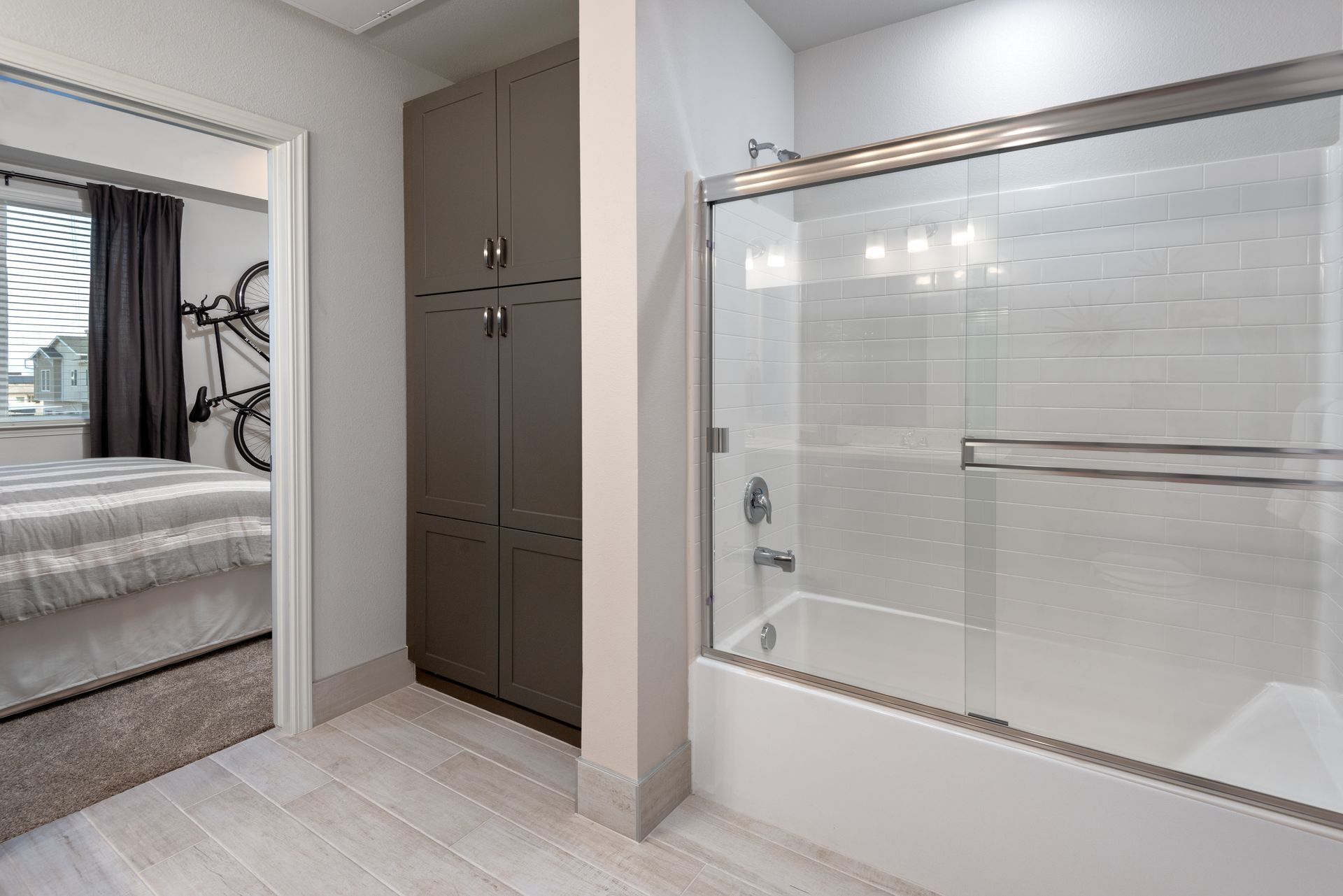
Slide title
Write your caption hereButton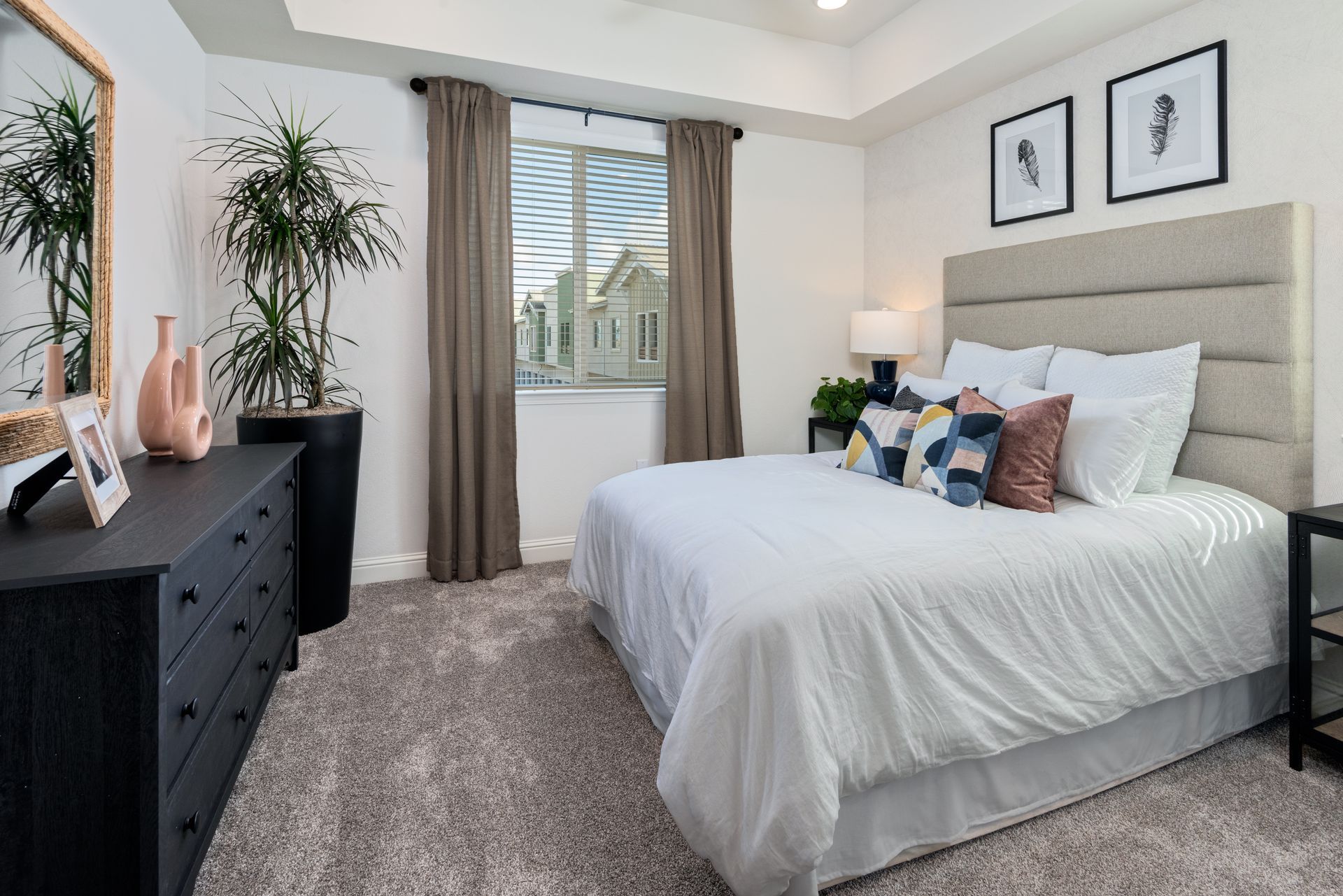
Slide title
Write your caption hereButton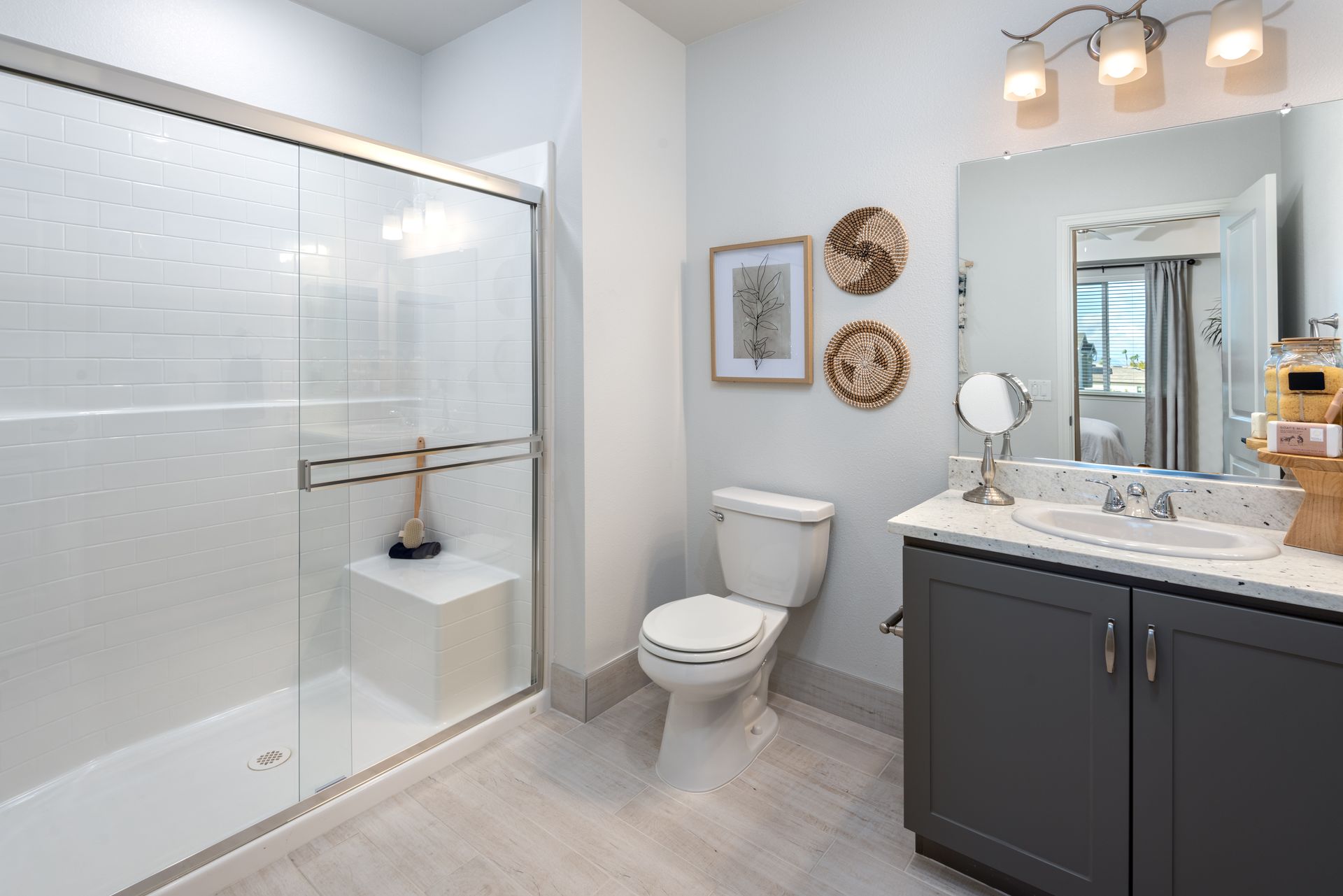
Slide title
Write your caption hereButton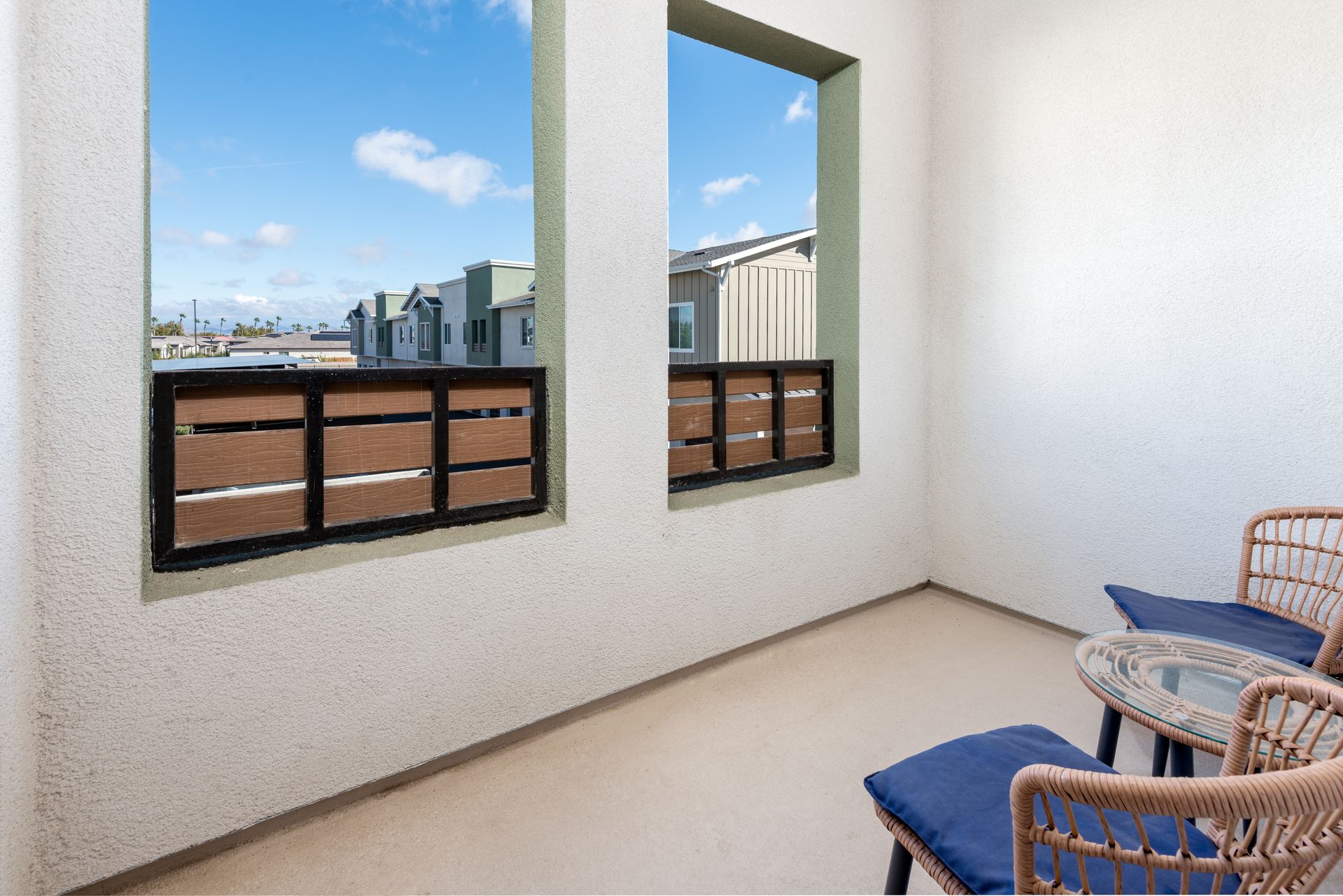
Slide title
Write your caption hereButton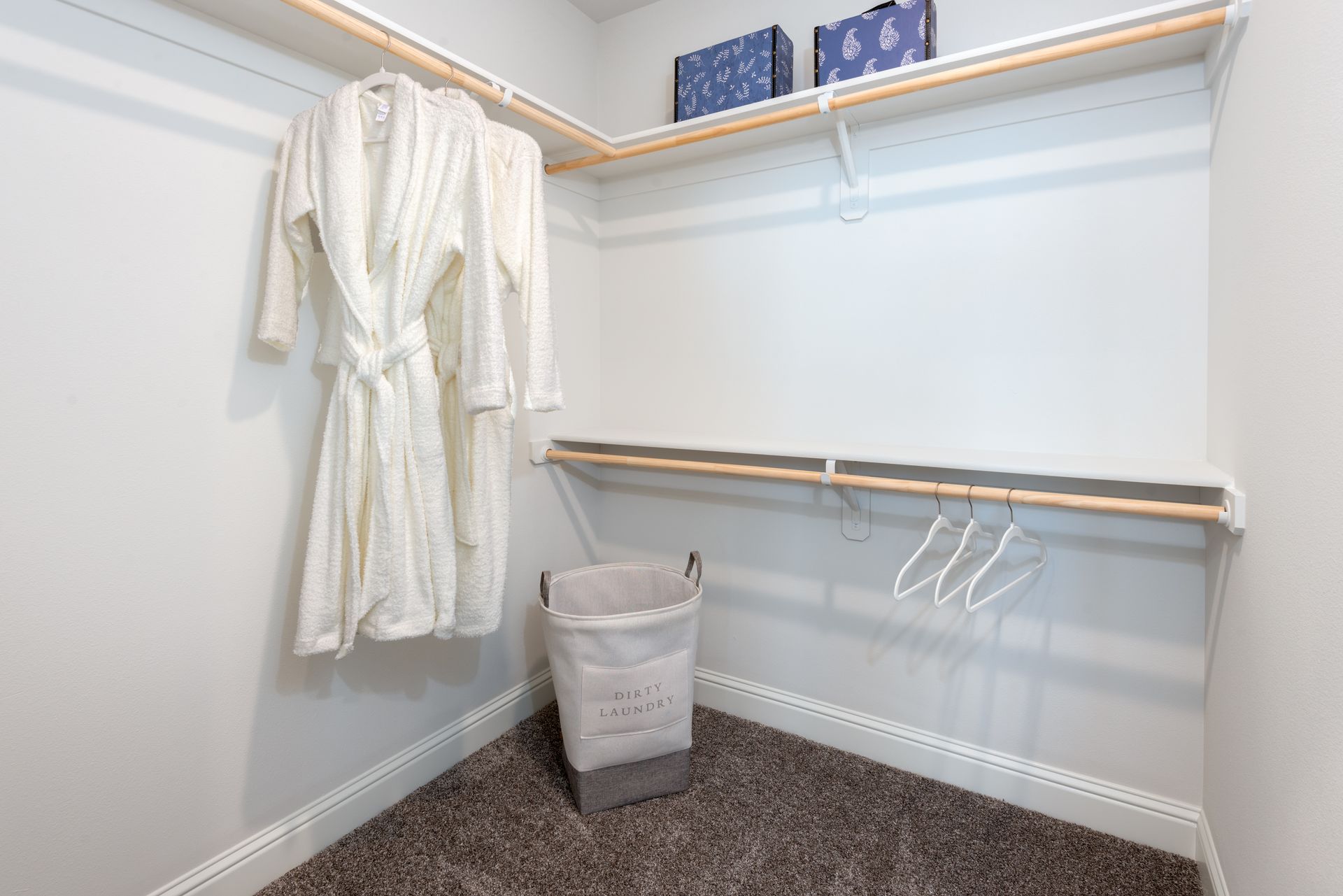
Slide title
Write your caption hereButton

Floor Plans
The Lark at Copper River offers a variety of spacious floor plans designed to suit your lifestyle. Choose from one-, two-, or three-bedroom apartments or opt for a two- or three-bedroom townhouse with private courtyards and available attached garages. Each home features tall ceilings, large windows, and modern finishes, including a chef-inspired kitchen with stainless steel appliances, a gas range, and granite countertops. Enjoy your own private patio or balcony and the convenience of smart keyless entry. With so many options, you’ll find the perfect place to call home at The Lark.

Floor Plans
The Lark at Copper River offers a variety of spacious floor plans designed to suit your lifestyle. Choose from one-, two-, or three-bedroom apartments or opt for a two- or three-bedroom townhouse with private courtyards and available attached garages. Each home features tall ceilings, large windows, and modern finishes, including a chef-inspired kitchen with stainless steel appliances, a gas range, and granite countertops. Enjoy your own private patio or balcony and the convenience of smart keyless entry. With so many options, you’ll find the perfect place to call home at The Lark.
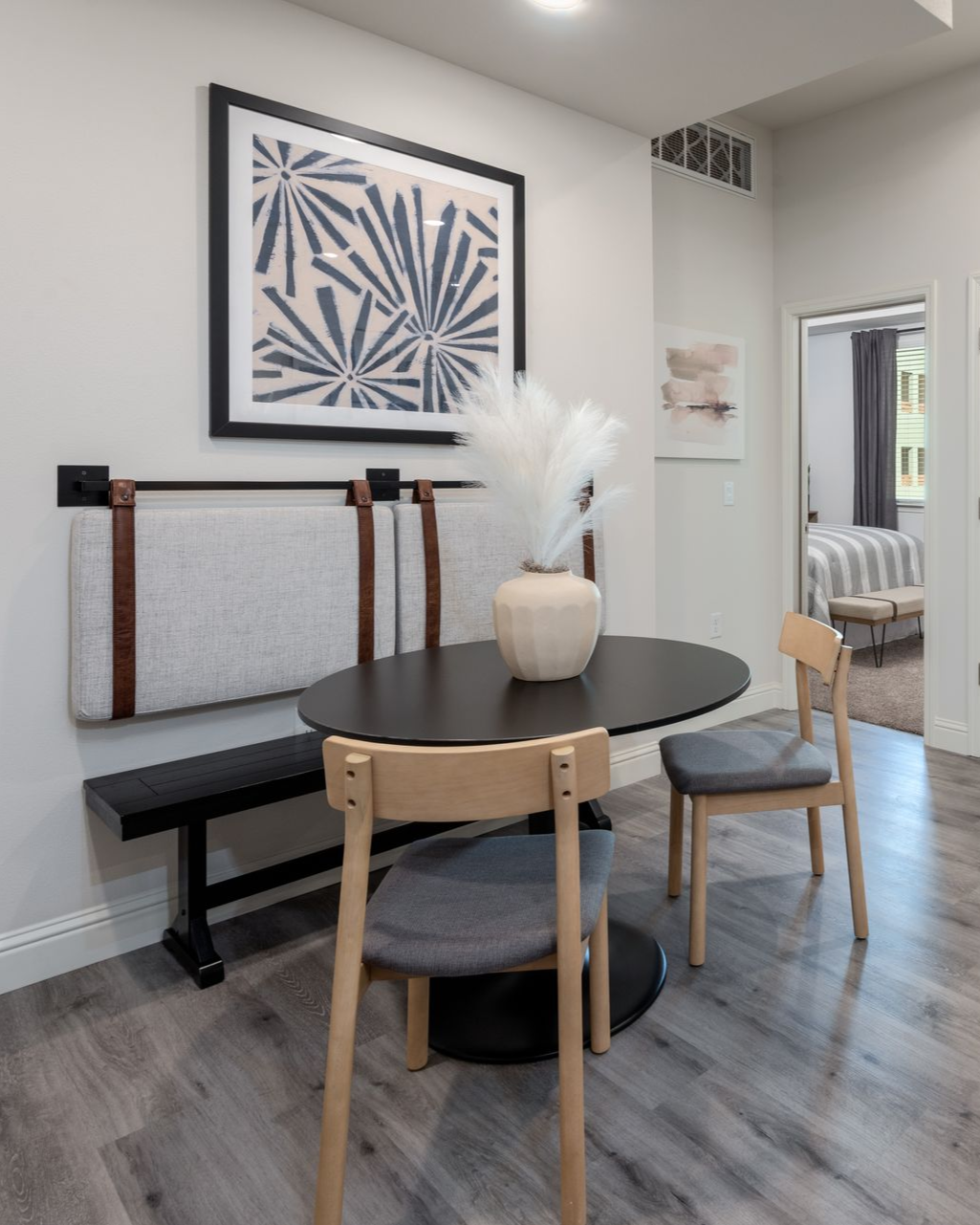

Floor Plans
The Lark at Copper River offers a variety of spacious floor plans designed to suit your lifestyle. Choose from one-, two-, or three-bedroom apartments or opt for a two- or three-bedroom townhouse with private courtyards and available attached garages. Each home features tall ceilings, large windows, and modern finishes, including a chef-inspired kitchen with stainless steel appliances, a gas range, and granite countertops. Enjoy your own private patio or balcony and the convenience of smart keyless entry. With so many options, you’ll find the perfect place to call home at The Lark.

Apartments & Townhomes
Apartments & Townhomes
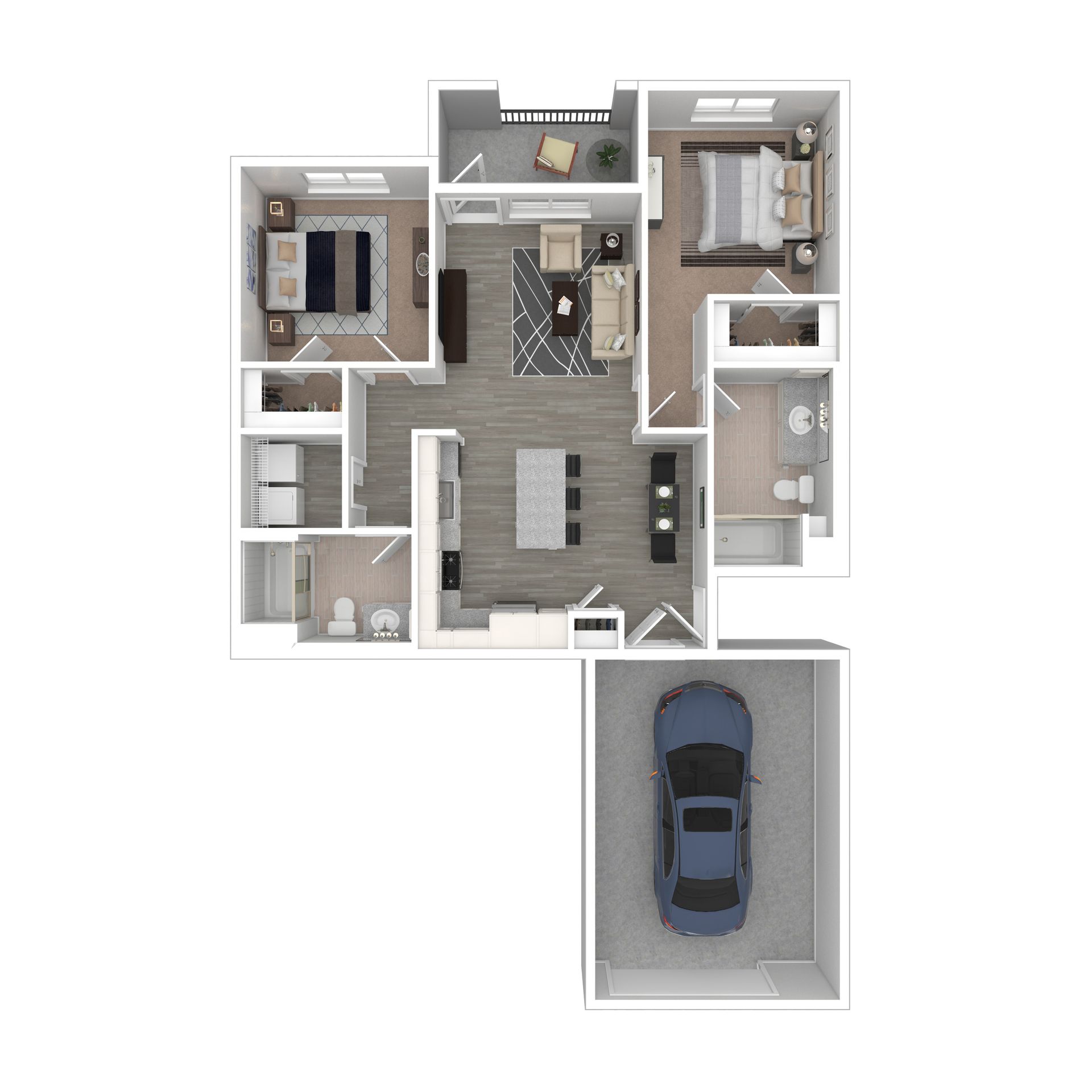
B2
APARTMENT
2 Bedrooms · 2 Baths · 1,059 SF
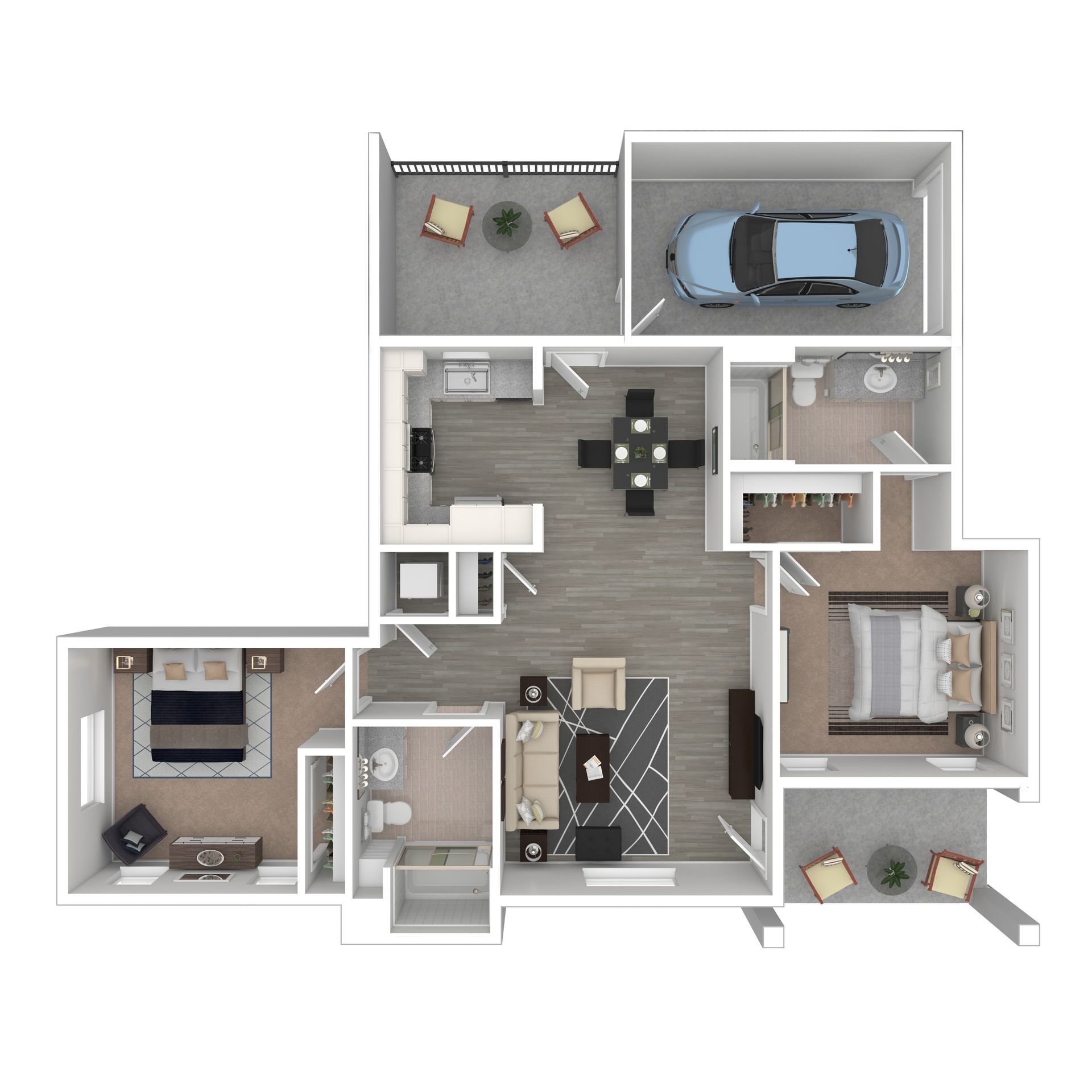
b3
APARTMENT
2 Bedrooms • 2 Baths • 1,081 SF
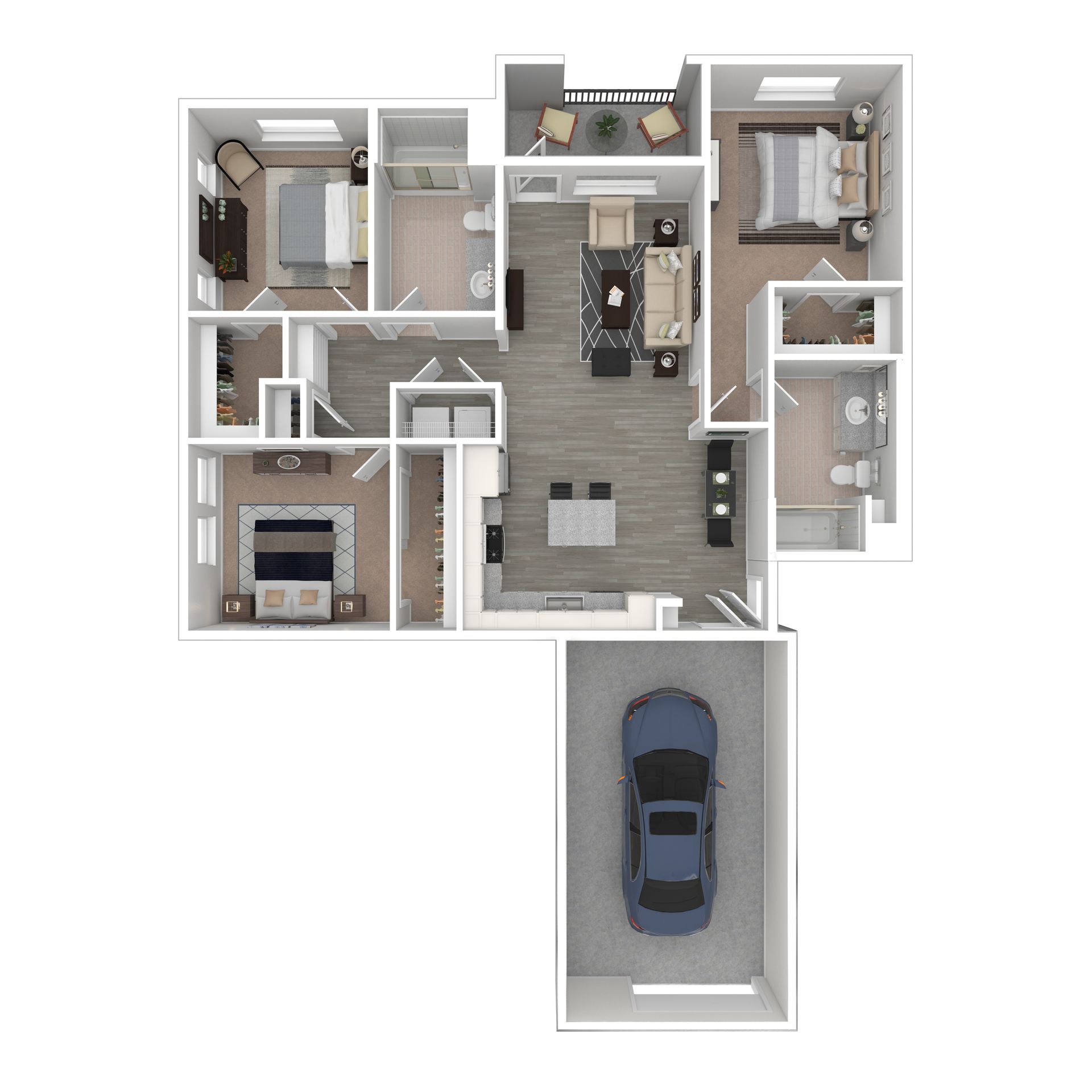
C1
APARTMENT
3 Bedrooms · 2 Baths · 1,294 SF
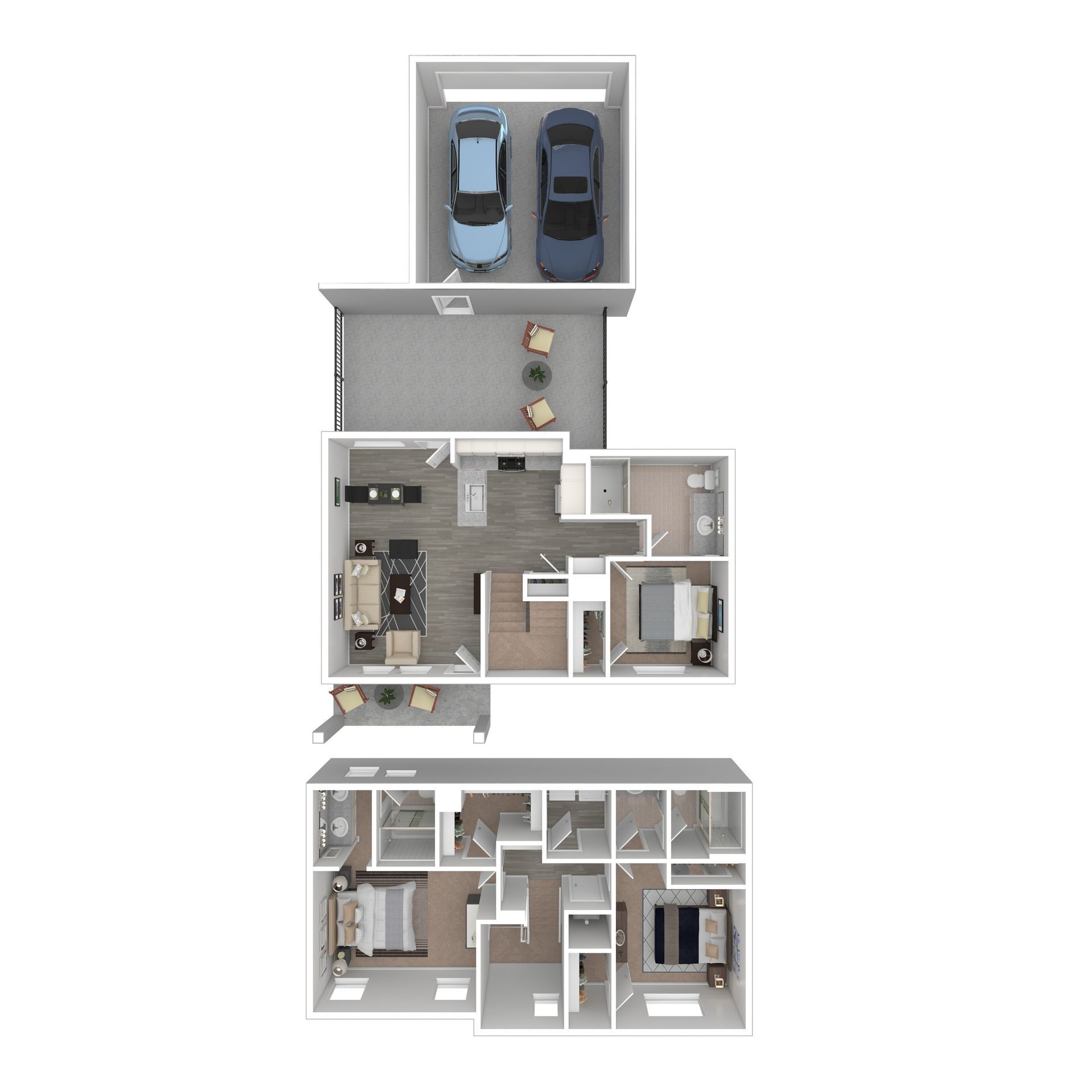
C2
tOWNHOME
3 Bedrooms · 3 Baths

B2
APARTMENT
2 Bedrooms · 2 Baths · 1,059 SF

B3
Townhome
2 Bedrooms • 2 Baths • 1,081 SF

C1
Apartment
3 Bedrooms · 2 Baths · 1,294 SF

C2
TOWNHOME
3 Bedrooms · 3 Baths

